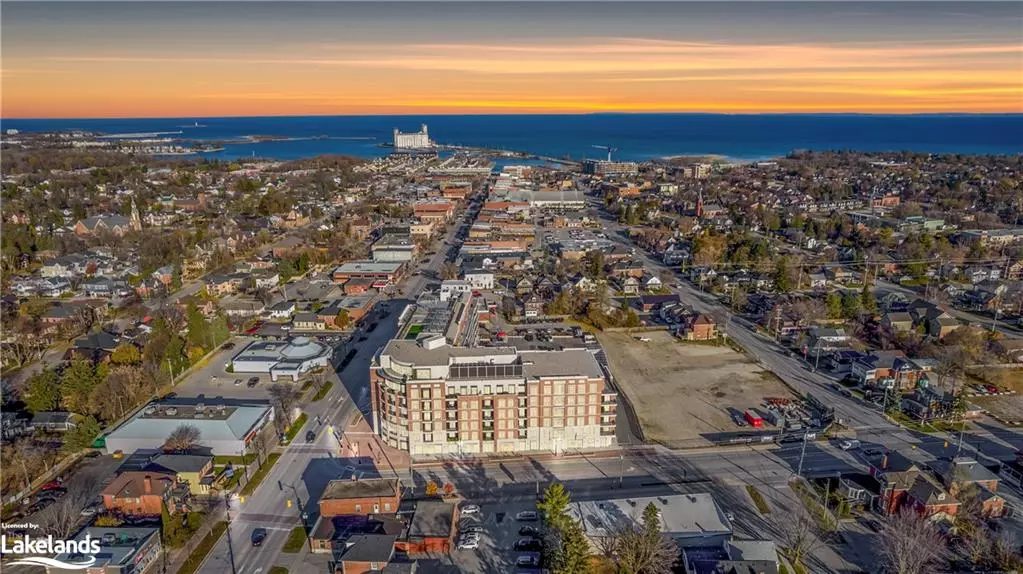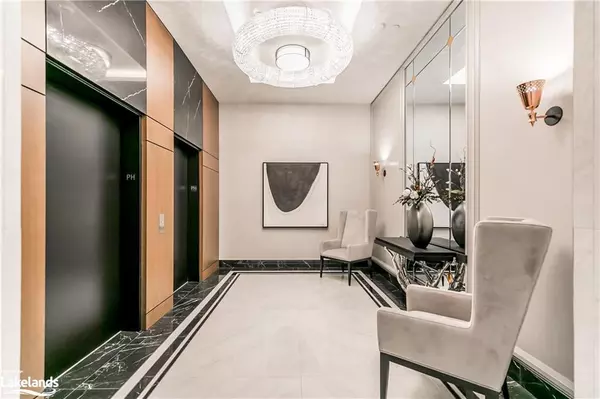1 Hume Street #PH617 Collingwood, ON L9Y 0X3
2 Beds
2 Baths
1,193 SqFt
UPDATED:
11/04/2024 04:09 PM
Key Details
Property Type Condo
Sub Type Condo/Apt Unit
Listing Status Active
Purchase Type For Sale
Square Footage 1,193 sqft
Price per Sqft $942
MLS Listing ID 40646130
Style 1 Storey/Apt
Bedrooms 2
Full Baths 2
HOA Fees $1,041/mo
HOA Y/N Yes
Abv Grd Liv Area 1,193
Originating Board The Lakelands
Annual Tax Amount $3,565
Property Description
Location
Province ON
County Simcoe County
Area Collingwood
Zoning C1-7
Direction Highway 26 to Hume Street, Corner of Hume Street and Hurontario Street
Rooms
Kitchen 1
Interior
Interior Features Built-In Appliances
Heating Fireplace-Gas, Forced Air, Natural Gas
Cooling Central Air
Fireplaces Number 1
Fireplaces Type Gas
Fireplace Yes
Window Features Window Coverings
Appliance Oven, Dishwasher, Dryer, Gas Stove, Range Hood, Refrigerator, Washer
Laundry In-Suite
Exterior
Exterior Feature Year Round Living
Parking Features Exclusive
View Y/N true
View Bay, Downtown, Hills, Mountain(s), Panoramic
Roof Type Asphalt
Porch Open, Terrace
Garage No
Building
Lot Description Urban, Ample Parking, Corner Lot, City Lot, Hospital, Landscaped, Library, Park, Playground Nearby, Public Parking, Public Transit, Rec./Community Centre, Schools, Shopping Nearby, Skiing, Terraced, Trails
Faces Highway 26 to Hume Street, Corner of Hume Street and Hurontario Street
Foundation Concrete Perimeter
Sewer Sewer (Municipal)
Water Municipal
Architectural Style 1 Storey/Apt
Structure Type Brick,Block
New Construction No
Schools
Elementary Schools Connaught Public School / St. Mary'S
High Schools Cci / Our Lady Of The Bay
Others
HOA Fee Include Insurance,Building Maintenance,Common Elements,Maintenance Grounds,Gas
Senior Community No
Tax ID 595000128
Ownership Condominium





